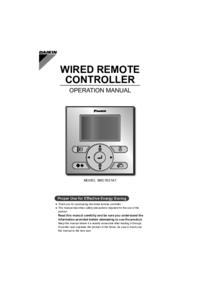Daikin BRC1E51A7 Installation Manual
Browse online or download Installation Manual for Remote controls Daikin BRC1E51A7. Daikin BRC1E51A7 Installation manual User Manual
- Page / 32
- Table of contents
- BOOKMARKS




- INSTALLATION MANUAL 1
- CONTENTS 3
- 1. SAFETY PRECAUTIONS 3
- 2. BEFORE INSTALLATION 5
- 2. OPTIONAL ACCESSORIES 6
- 3. NOTE TO THE INSTALLER 7
- 50 – 100 9
- 5. INDOOR UNIT INSTALLATION 10
- Vinyl tube 11
- [Maintaining horizontality] 11
- 6. REFRIGERANT PIPING WORK 12
- Nitrogen 15
- 7. DRAIN PIPING WORK 16
- 8. ELECTRIC WIRING WORK 20
- 9. WIRING EXAMPLE 22
- P1 P2 P1 P2 24
- 11. FIELD SETTING 25
- 11-2 Setting of air direction 26
- 11-4 Setting air filter sign 26
- 12. TEST OPERATION 27
- 12-3 Malfunction code list 29
- 13. WIRING DIAGRAM 30
- WIRING DIAGRAM 31
- (1008) FS 32
Summary of Contents
MODELS(Ceiling mounted Multi flow cassette type)FCQG71EVEBFCQG100EVEBFCQG125EVEBFCQG140EVEBSPLIT SYSTEM Air ConditionersINSTALLATION MANUALREAD THESE
8 English5. INDOOR UNIT INSTALLATIONInstalling optional accessories (except for the decoration panel) before installing the indoor unit is easier. How
English 9<Ceiling work>(1-3) Adjust the unit to the right position for installation.(Refer to “4. PREPARATIONS BEFORE INSTALLATION-(1)”.)• At th
10 English6. REFRIGERANT PIPING WORK〈For refrigerant piping of outdoor units, see the installation manual attached to the outdoor unit.〉 〈Execute ther
English 11Not recommendable but in case of emergencyYou must use a torque wrench but if you are obliged to install the unit without a torque wrench, y
12 EnglishCAUTIONFor local insulation, be sure to insulate local piping all the way into the pipe connections inside the machine.Exposed piping may ca
English 13• When the airtight test is performed for the indoor unit and inter-unit piping after indoor unit installation, be sure to refer to the inst
14 English7. DRAIN PIPING WORK(1) Rig drain piping• As for drain work, perform piping in such a manner that water can be drained properly.• Employ a p
English 15<PRECAUTIONS FOR DRAIN RAISING PIPING>• Install the drain raising pipes at a height of less than 675 mm.The drain pump of this unit ha
16 EnglishWHEN ELECTRIC WIRING WORK IS NOT FINISHEDCAUTION• Electrical wiring work should be done by a certified electrician.• If someone who does not
English 17CAUTIONDrain piping connectionsDo not connect the drain piping directly to sewage pipes that smell of ammonia. The ammonia in the sew-age mi
18 English8. ELECTRIC WIRING WORK• Electric wiring work must be conducted by electrician authorized by power companies. (Only licensed elec-trician ca
English 19CAUTION• Shape the wires and attach the control box lid securely so that wires will not be caught.(Caught wires and risen lid may cause an e
20 EnglishPrecautions to be taken for power supply wiringUse a round crimp-style terminal for connection to the power supply terminal block. In case i
English 21Standard wiring accessoriesSingle-phasesupplyModelIndoor unitEarth wire (copper)Connection pipe between indoor unit and outdoor unitMinimum
22 EnglishWhen implementing group control• When using as a pair unit or as a parent unit for simultaneous operation multi, you may simultaneous start/
English 23Wiring Method (See ‘‘8. ELECTRIC WIRING WORK’’)(3) Remove the control box lid(4) Add remote controller 2 (slave) to the terminal block for r
24 EnglishTa bl e 5NOTE1. “Mode No.” setting is done in a batch for the group. To make or confirm settings for an individual unit, setthe Mode No. sh
English 25NOTE1. “Mode No.” setting is done in a batch for the group. To make or confirm settings for an individual unit, setthe Mode No. shown in par
26 English*After turning on the power, the maximum is 90 seconds, although it will only display “88”. This is not a problem, and it will be set for 9
English 2712-3 Malfunction code list• For plases where the Malfunction code is left blank, the “ ” indication is not displayed. Though the system cont
English 1FCQG71EVEBFCQG100EVEBFCQG125EVEBFCQG140EVEBSPLIT SYSTEM Air Conditioners Installation manualCONTENTS1. SAFETY PRECAUTIONS...
28 EnglishCAUTION• Refer to “2. Items to be checked at time of delivery” on page 4 upon completion of the test run and makesure that all the items are
English 29INDOOR UNITPRINTED CIRCUIT BOARDPRINTED CIRCUIT BOARDPRINTED CIRCUIT BOARD(HUMIDITY SENSOR UNIT)CAPACITORCAPACITORLIGHT EMITTING DIODE(SERVI
(1008) FS3P177351-3J EM10A017
2 English• Make sure that a separate power supply circuit is provided for this unit and that all electrical work is carried out by qualified personnel
English 32. BEFORE INSTALLATIONDo not exert pressure on the resin parts when opening the unit or when moving it after opening.Be sure to check the typ
4 English2. OPTIONAL ACCESSORIES• The optional decoration panel and remote controller are required for this indoor unit. (Refer to Table 1, 2)• Check
English 5Points for explanation about operations3. NOTE TO THE INSTALLERBe sure to instruct customers how to properly operate the unit (especially cle
6 English(3) Direction of the air discharge• Select the number of directions of the optimum air discharge for the shape or the position of the room.•
English 7(2) Make the ceiling opening needed for installation where applicable. (For existing ceilings)• Refer to the paper pattern for installation (
More documents for Remote controls Daikin BRC1E51A7




 (28 pages)
(28 pages) (8 pages)
(8 pages)







Comments to this Manuals